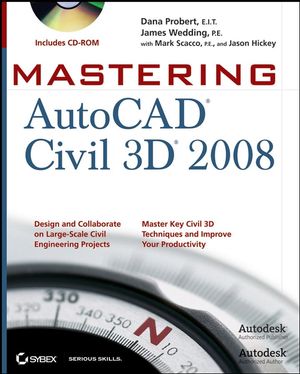Mastering AutoCAD Civil 3D 2008ISBN: 978-0-470-16740-3
Paperback
840 pages
October 2007
 This title is out-of-print and not currently available for purchase from this site.
|
-
The text begins with an overview of key concepts and the software’s interface, then shows students how the elements of the dynamic engineering program work together.
-
Discusses the best methods for creating, editing, displaying, and labeling all of a civil engineering projects’ elements.
-
Features in-depth, detailed coverage of surveying, points, alignments, surfaces, profiles, corridors, grading, LandXML and LDT Project Transfer, cross sections, pipe networks, visualization, sheets, and project management as well as Vault and data shortcuts.
-
Accompanying CD features all the tutorial files necessary to complete the book’s exercises, useful utilities and plug-ins, and a trial version of the Civil 3D software.



