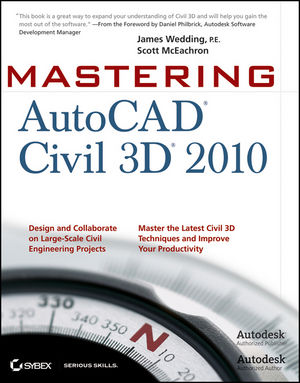Mastering AutoCAD Civil 3D 2010ISBN: 978-0-470-47353-5
Paperback
912 pages
July 2009
 This title is out-of-print and not currently available for purchase from this site.
|
A complete, detailed reference and tutorial for Autodesk's popular
and robust civil engineering software
AutoCAD Civil 3D is the industry-leading civil engineering software, and this guide by a pair of Civil 3D experts is the comprehensive reference for both novices and professionals. It focuses on teaching vital Civil 3D 2010 tips, tricks, and techniques, showing you how to use the software in real-world professional environments.
After you learn the key concepts and how to work with the interface, you'll explore the best methods for creating, editing, displaying, and labeling all the parts of a civil engineering project.
- This comprehensive guide to the newest version of Civil 3D features coverage of all the new features, including the intersection tool
- Uses real-world examples and practical tutorials to teach vital Civil 3D tips, tricks, and techniques
- Covers the key concepts and software interface and discusses the best methods for creating, editing, displaying, and labeling a project's elements
- Features in-depth, detailed coverage of surveying, points, alignments, surfaces, profiles, corridors, grading, and LandXML and LDT Project Transfer
- Examines cross-sections, pipe networks, visualization, sheets, project management, and Vault and data shortcuts
Mastering AutoCAD Civil 3D 2010 is the in-depth guide you need to make the most of Civil 3D.
For Instructors: Teaching supplements are available for this title.



