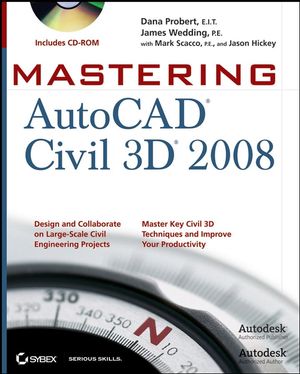Mastering AutoCAD Civil 3D 2008ISBN: 978-0-470-16740-3
Paperback
840 pages
October 2007
 This title is out-of-print and not currently available for purchase from this site.
|
Do you think you've discovered an error in this book? Please check the list of errata below to see if we've already addressed the error. If not, please submit the error via our Errata Form. We will attempt to verify your error; if you're right, we will post a correction below.
| Chapter | Page | Details | Date | Print Run |
|---|---|---|---|---|
| 1 | 26 | Missing Alignment in Sample Site.dwg Under The Bottom Line, reference is made to the "Carson's Way Alignment." That alignment is not present in the Sample Site.dwg Replace Carson’s Way with Alignment-(2) to complete the exercise. |
11/6/07 | |
| 2 | 58 | Error in Real World Scenario Under step 8. it states "This deed has been revised to ensure closure for this exercise..." The deed actually has a closure error of 4.56~ |
11/6/07 | |
| 3 | 65 | Extraneous Figure Style in exercise Under step 9. "Now create figure styles having the following names," the name "CONC" is listed twice. Make only one figure style named "CONC." |
11/6/07 | |
| 5 | 127-8 | Incomplete File on CD: Aerial Contours.dwg The Aerial Contours.dwg file referenced on Page 127 does not contain the Aerial Surface Style mentioned in Step 5. Also, the Contours and Points style mention on page 128 is missing from the same drawing file. Users should download the corrected file here |
11/1/07 | |
| 5 | 142 | Step omitted from exercise Step 4, Enter C at the command line to enter Crossing Selection mode. |
11/6/07 | |
| 6 | 198 | Incorrect Figure: Figure 6.45 Figure 6.45 is wrong. It shows an intersection schematic instead of this image: 
|
11/6/07 | |
| 5 | 158 | Color labels omitted from Figure 5.38 In the bottom right of the figure, the color labels were omitted. They should be Green, Yellow, Red, from top to bottom. |
3/5/08 | |
| 5 | 168 | Missing file on CD: Surface Spot Labeling.dwg Step 1. in the Real World Scenario refers to a file that does not appear on the CD. You may download the file from the Resources & Downloads page. |
3/5/08 | |
| 6 | 211 | Missing file on CD: Segment Labels.dwg Step 1. under "Labeling Multiple Parcel Segments" refers to a file on the CD named Segment Labels.dwg. This file was left off the CD. You may download it from the Resources and Downloads page. |
3/5/08 | |
| 11 | 380 | Text correction: Incomplete instructions under "Adding a Surface Target for Daylighting" Steps 5 & 6 should be repeated for both the left and right Daylight subassemblies. |
3/5/08 | |
| 11 | 393 | Unusable file on CD: Corridor Widening.dwg Step 1. instructs you to open the Corridor Widening.dwg file. The corridor is built, but toggled off. Download a new file from the Resources & Downloads page. |
3/5/08 | |
| 11 | 395 | Incorrect file on CD: Corridor Stream.dwg The corridor is already built in the file on the CD. Download an empty drawing from the Resources & Downloads page. |
3/5/08 | |
| 12 | 410 | Text correction: Instructions under "Adding a Baseline and Region for an Intersecting Road" The second sentence of Step 1. should read: "Adjust the Start Station of the region." |
3/5/08 | |
| 12 | 430 | Text correction: Instructions under "Refining a Corridor Surface" Delete the first two sentences of Step 2. Replace with the following: "Select the Corridor in the drawing or in Prospector. Right-click and choose Corridor Properties, then switch to the Surfaces tab." The remainder of the instruction (sentence beginning "Change the Surface Style...") is correct as printed. Step 6. should read: "Click Apply to add these feature lines, then switch to the Boundaries tab." |
3/5/08 | |
| 12 | 440 | Text correction: Instructions for "Modeling a Widening with an Assembly Offset" In step 1., the dwg file is incorrectly named. The file on the CD is Offset Assembly Corridor.dwg Step 5: Should read, "…Pick the far-right point of the right lane on the Project…." |
3/5/08 | |
| 12 | 446 | Unusable file on CD: Mastering Advanced Corridors.dwg The Mastering Advanced Corridors.dwg file had some steps already completed. Download a new version from the Resources & Downloads page. |
3/5/08 |



