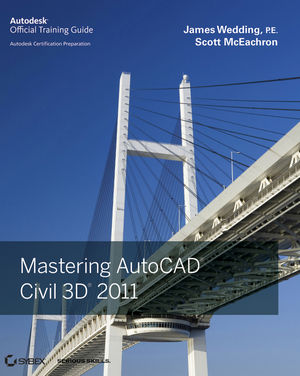Mastering AutoCAD Civil 3D 2011ISBN: 978-0-470-88418-8
Paperback
936 pages
August 2010
 This title is out-of-print and not currently available for purchase from this site.
|
Chapter 1 Getting Dirty: The Basics of Civil 3D.
Chapter 2 Back to Basics: Lines and Curves.
Chapter 3 Lay of the Land: Survey.
Chapter 4 X Marks the Spot: Points.
Chapter 5 The Ground Up: Surfaces in Civil 3D.
Chapter 6 Don't Fence Me In: Parcels.
Chapter 7 Laying a Path: Alignments.
Chapter 8 Cut to the Chase: Profiles.
Chapter 9 Slice and Dice: Profile Views in Civil 3D.
Chapter 10 Templates Plus: Assemblies and Subassemblies.
Chapter 11 Easy Does It: Basic Corridors.
Chapter 12 The Road Ahead: Advanced Corridors.
Chapter 13 Stacking Up: Cross Sections.
Chapter 14 The Tool Chest: Parts Lists and Part Builder.
Chapter 15 Running Downhill: Pipe Networks.
Chapter 16 Working the Land: Grading.
Chapter 17 Sharing the Model: Data Shortcuts.
Chapter 18 Behind the Scenes: Autodesk Data Management Server.
Chapter 19 Teamwork: Vault Client and Civil 3D.
Chapter 20 Out the Door: Plan Production.
Chapter 21 Playing Nice with Others: LDT and Land XML.
Chapter 22 Get The Picture: Visualization.
Chapter 23 Projecting the Cost: Quantity Takeoff.
Appendix A The Bottom Line.
Appendix B The Autodesk Certification Exams.
Index.



