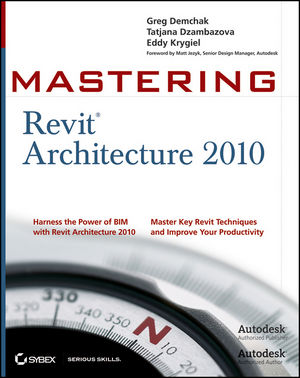Mastering Revit Architecture 2010ISBN: 978-0-470-45649-1
Paperback
816 pages
July 2009
 This title is out-of-print and not currently available for purchase from this site.
|
Introduction.
Chapter 1: Understanding BIM: From the Basics to Advanced Realities.
Chapter 2: Revit Fundamentals.
Chapter 3: Know Your Editing Tools.
Chapter 4: Setting Up Your Templates and Office Standards.
Chapter 5: Customizing System Families and Project Settings in Your Template.
Chapter 6: Modeling Principles in Revit I.
Chapter 7: Modeling Principles in Revit II.
Chapter 8: Concept Massing Studies.
Chapter 9: From Conceptual Mass to a Real Building.
Chapter 10: Working with Design Options.
Chapter 11: Creating Custom 3D Content.
Chapter 12: Extended Modeling Techniques—Walls.
Chapter 13: Extended Modeling Techniques—Roofs and Floors.
Chapter 14: Extended Modeling Techniques—Railings and Fences.
Chapter 15: Presentation Techniques for Plans, Sections, and Elevations.
Chapter 16: Presenting Perspective Views.
Chapter 17: Fine-Tuning Your Preliminary Design.
Chapter 18: Evaluating Your Preliminary Design: Sustainability.
Chapter 19: Annotating Your Model.
Chapter 20: Developing the Design with SmartWorkflows.
Chapter 21: Moving from Design to Detailed Documentation.
Chapter 22: Advanced Detailing Techniques.
Chapter 23: Tracking Changes in Your Model.
Chapter 24: Worksharing.
Appendix A: The Bottom Line.
Appendix B: Tips and Troubleshooting.
Index.



