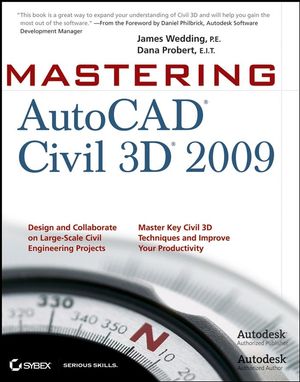Mastering AutoCAD Civil 3D 2009ISBN: 978-0-470-37315-6
Paperback
864 pages
September 2008
 This title is out-of-print and not currently available for purchase from this site.
|
Chapter 1: Getting Dirty: The Basics of Civil 3D.
Chapter 2: Took Long Enough: Lines and Curves.
Chapter 3: Lay of the Land: Survey.
Chapter 4: X Marks the Spot: Points.
Chapter 5: The Ground Up: Surfaces in Civil 3D.
Chapter 6: Don’t Fence Me In: Parcels.
Chapter 7: Laying a Path: Alignments.
Chapter 8: Cut to the Chase: Profiles.
Chapter 9: Slice and Dice: Profile Views in Civil 3D.
Chapter 10: Templates Plus: Assemblies and Subassemblies.
Chapter 11: Easy Does It: Basic Corridors.
Chapter 12: The Road Ahead: Advanced Corridors.
Chapter 13: Stacking Up: Cross Sections.
Chapter 14: The Tool Chest: Parts Lists and Part Builder.
Chapter 15: Running Downhill: Pipe Networks.
Chapter 16: Working the Land: Grading.
Chapter 17: Sharing the Model: Data Shortcuts.
Chapter 18: Behind the Scenes: Autodesk Data Management Server.
Chapter 19: Teamwork: Vault Client and Civil 3D.
Chapter 20: Out the Door: Plan Production.
Chapter 21: Playing Nice with Others: LDT and LandXML.
Chapter 22: Get The Picture: Visualization.
Appendix A: The Bottom Line.
Appendix B: Other Resources.
Blogs.
Websites.Index.



