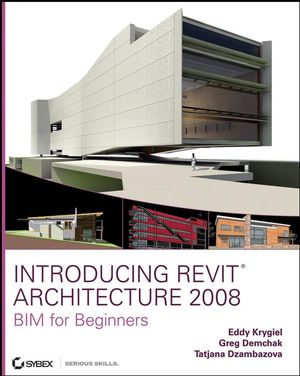Introducing Revit Architecture 2008ISBN: 978-0-470-12652-3
Paperback
416 pages
May 2007
 This title is out-of-print and not currently available for purchase from this site.
|
Chapter 1 Understanding BIM.
A Brief History of Architectural Documentation.
Advantages of a BIM Approach.
How BIM Is Different from CAD.
Why Revit?
Revit Concepts.
Types of Elements in Revit.
Tips for Getting Started in Revit.
Chapter 2 Getting Acquainted with the Revit Interface and File Types.
The Revit User Interface.
Modifying and Personalizing the Interface.
Selecting and Manipulating Content.
Setting Up Your Project Environment.
Revit File Formats.
Chapter 3 Views.
Data Visualization in Revit.
Creating Views.
Working with Views.
Schedules.
Chapter 4 Modeling Basics.
Levels and Grids.
Basic Walls.
Floors and Roofs.
Doors and Windows.
Components.
Stairs and Railings.
Getting Started with a Project.
Chapter 5 Modifying Elements.
Standard Tools.
Edit Tools.
Graphic and Visual Overrides.
Chapter 6 Extended Modeling .
Walls: Advanced Modeling Features.
Curtain Walls: Advanced Design Techniques.
Roofs and Slabs: Advanced Shape Editing.
Chapter 7 Working with Other Applications.
Exporting.
Importing and Linking.
Working with Imported Files.
Working with Civil Engineering DWG Files.
Converting 2D Drawings into a 3D Model.
Starting a Drawing from a Scanned File.
Chapter 8 Preparing Documents for Clients.
Color Fill Plans.
Area Plans.
Creating Presentation Graphics.
Shadows and Solar Studies.
Rendering a Perspective.
Chapter 9 Sheets.
View Properties.
The Sheet.
Chapter 10 Construction Documentation.
Formatting Your Sheets.
Annotating Your Views.
Dimensions.
Text and Keynotes.
Schedules.
Drafting Views.
Importing CAD details.
Drafting Tools.
Chapter 11 Printing.
Printing Your Documents.
Revit Printing Tips.
Publishing Your BIM Data.
Chapter 12 Advanced Topics.
Families.
Design Options.
Worksharing.
Chapter 13 Troubleshooting and File Maintenance.
Performance.
File Corruption.
Appendix Inspirational Revit Projects.
Index.



