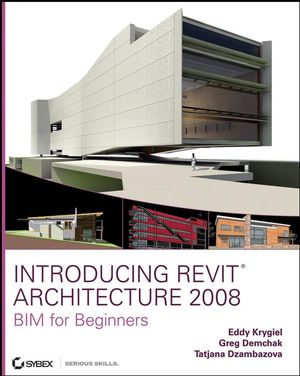Introducing Revit Architecture 2008ISBN: 978-0-470-12652-3
Paperback
416 pages
May 2007
 This title is out-of-print and not currently available for purchase from this site.
|
Do you think you've discovered an error in this book? Please check the list of errata below to see if we've already addressed the error. If not, please submit the error via our Errata Form. We will attempt to verify your error; if you're right, we will post a correction below.
| Chapter | Page | Details | Date | Print Run |
|---|---|---|---|---|
| 8 | Corrupt Chapter 8 file has been fixed The Chapter 8 file from the CD-Rom (Station.rvt) may be corrupt. If you get the error, "An attempt was made to access Station.rvt past its end." when attempting to open this file, download an updated version. Click the Downloads link to get a new version of Chapter 8's Station.rvt file. |
10/08/2007 | ||
| 4 | 94 | Text correction Step 1 of the exercise, first sentence: The instruction omits mention of the file used for the exercise. The sentence should read: "Open the Source_House_Walls_Start.rvt file and select the Wall tool from the Basics tab." |
2/28/08 | 1st |
| 4 | 104 | Text correction Step 3, the first sentence, beginning "In the Options bar..." should read: "In the Options bar, set Height to Level 2 and the Loc Line to Wall Centerline." |
2/28/08 | 1st |
| 4 | 117 | Text correction: Incomplete Instructions for "Adding the Main Roof" Step 11: delete the existing sentence. Replace with the following text: "Now that the roof is completed, look at the model in a 3D view. As you can see, you can quickly make a roof with a complex outline. However, for our house, we want to simply the roof form. Select the roof you just created and hit the Edit button in the Options Bar. By trimming the roof boundary lines simplify the roof shape into a large rectangle shown in Figure 4.69 below. At this time, don't worry about the areas we have not covered with a roof, we will add some additional roof forms later in this chapter." Step 12: the first sentence should read "Select the roof and in the Type Selector, change the roof type from 12" Generic to a Metal Roof type." |
2/29/08 | 1st |
| 4 | 119 | Text correction Step 3 in the instructions should read: "When you have a closed loop of lines, press Finish Sketch." |
2/28/08 | 1st |
| 4 | 125 | Missing image for Figure 4.83 Go to the Resources & Downloads page for a .tif file of the image for Figure 4.83. |
2/28/08 | 1st |
| 4 | 141 | Text correction: incorrect filename 2nd line: the filename given: Source_House_Stairs_Start.rvt is not correct. The filename on the CD is Source_House_Stairs-Railings_Start.rvt |
2/28/08 | 1st |



