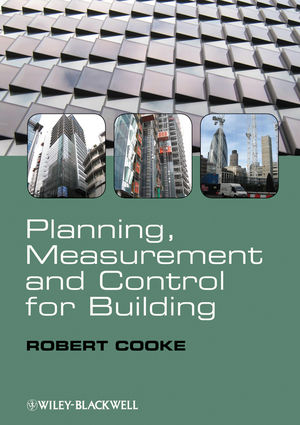Planning, Measurement and Control for BuildingISBN: 978-1-4051-9139-5
Paperback
280 pages
September 2009, Wiley-Blackwell
 |
||||||
Planning, Measurement and Control for Building is a companion to
Building in the 21st Century, providing an up-to-date and easy to
read overview of the processes by which building projects are
planned, their costs and materials estimated and the building work
controlled – the 'paperwork side' of construction. Students
on National Award, Certificate or Diploma courses in Construction
will find this volume very useful as they study for the
measurement, planning, building control and technology units of
those courses.
With many colour photographs and diagrams, the book focuses on construction as a team effort and shows how various elements of design, estimating, tendering, and building contracts combine to enable these teams to work together to plan and organise construction projects that meet the needs of clients. The book covers a range of relevant topics in some detail, for example the basics of 'taking off' and the use of 'dim' paper, the building regulations and surveying processes. Common terms and abbreviations are explained and put into context throughout the book. The coverage is completed by discussing three very different projects, including inception to topping out of a prestigious office development, illustrating how all of the technical aspects of design and legislation are put into place on real projects.
With many colour photographs and diagrams, the book focuses on construction as a team effort and shows how various elements of design, estimating, tendering, and building contracts combine to enable these teams to work together to plan and organise construction projects that meet the needs of clients. The book covers a range of relevant topics in some detail, for example the basics of 'taking off' and the use of 'dim' paper, the building regulations and surveying processes. Common terms and abbreviations are explained and put into context throughout the book. The coverage is completed by discussing three very different projects, including inception to topping out of a prestigious office development, illustrating how all of the technical aspects of design and legislation are put into place on real projects.



