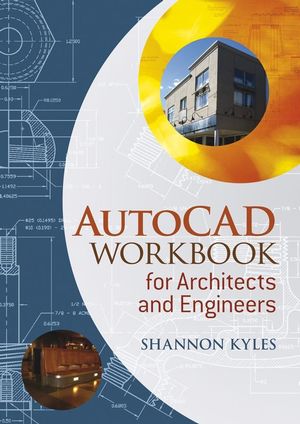|
Textbook
AutoCAD Workbook for Architects and EngineersISBN: 978-1-4051-8096-2
Paperback
296 pages
September 2008, ©2008, Wiley-Blackwell
 This is a Print-on-Demand title. It will be printed specifically to fill your order. Please allow an additional 10-15 days delivery time. The book is not returnable.
|
||||||
Introduction.
Using this Book.
Disks and File Storage.
Starting AutoCAD.
Keyboard and Mouse Functions.
Function Buttons.
Entering Commands and Coordinates.
Windows Toolbars.
Scroll Bars.
Opening or Accessing Drawings.
Exiting AutoCAD.
Options Dialog Box.
1 Introductory Geometry and Setting Up.
Starting a Drawing in Metric or Imperial.
The UNITS Command.
Choosing the Origin.
Using PAN to get Started.
The LIMITS Command.
Entry of Points.
Coordinate Entry using Absolute, Relative, and Polar Values.
Coordinate Entry using SNAP, ORTHO, POLAR and DYNAMIC.
Geometry Commands.
View Commands.
Alternate Units.
Tutorial 1a Using Draw Commands and Limits.
Tutorial 1b Using Draw Commands without Limits.
Exercise 1 Units Practice 1.
Exercise 1 Units Practice 2.
Exercise 1 Practice.
Exercise 1 Architectural.
Exercise 1 Mechanical.
Exercise 1 Woodwork.
2 Help Files, OSNAP, OTRACK, BREAK, TRIM, and ERASE .
Understanding Command Strings.
Object SNAPs.
OTRACK.
BREAK, TRIM, and ERASE.
GRIPS.
ERASE with Window and Crossing.
UNDO and REDO.
Tutorial 2a Using SNAP, OSNAP, and TRIM.
Tutorial 2b Using OSNAP and OTRACK.
Exercise 2 Practice.
Exercise 2 Architectural.
Exercise 2 Mechanical.
Exercise 2 Challenger.
3 Object Selection and Modify Commands.
Selecting Objects Within the Modify Commands.
Modify Commands.
Editing with Grips.
Setting LINETYPEs.
Changing LTSCALE.
Tutorial 3a Using ROTATE, COPY, and MIRROR.
Tutorial 3b Using ROTATE, COPY, and MIRROR.
Exercise 3 Practice.
Exercise 3 Architectural.
Exercise 3 Mechanical.
Exercise 3 Challenger.
4 STRETCH, TRIM, EXTEND, OFFSET, and ARRAY.
Removing and Adding Objects.
More Modify Commands.
Tutorial 4 Modify Commands.
Exercise 4a Practice.
Exercise 4b Practice.
Exercise 4 Architectural.
Exercise 4a Mechanical.
Exercise 4b Mechanical.
Exercise 4 Challenger.
5 Entity Commands with Width.
The PLINE Command.
The PEDIT Command.
The POLYGON Command.
The SOLID Command.
The DONUT Command.
The TEXT Command.
Multilines.
Tutorial 5 Using PLINE and SOLID.
Exercise 5 Practice.
Exercise 5 Architectural.
Exercise 5 Mechanical.
Exercise 5 Wood.
Exercise 5 Challenger.
6 Entity Properties: Layers, Colors, and Linetypes.
About LAYERs.
Creating a New Layer.
Changing LTSCALE.
Match Properties and CHPROP.
Layer Filtering.
Tutorial 6.
Exercise 6 Practice.
Exercise 6 Architectural.
Exercise 6 Mechanical.
Exercise 6 Challenger.
7 Dimensioning.
About Dimensioning.
Entering Dimensions.
Dimension Styles.
The Text Tab.
The Fit Tab.
The Primary Units Tab.
The Alternate Units Tab.
The Symbols and Arrows Tab.
Saving Dimension Styles.
Editing Dimensions.
Tutorial 7a Dimensioning for Mechanical Applications.
Tutorial 7b Dimensioning for Architectural Applications.
Exercise 7 Practice.
Exercise 7 Architectural.
Exercise 7 Mechanical.
Exercise 7 Wood.
Exercise 7 Challenger.
8 Text and Pictorial Views.
Linear Text.
Paragraph Text.
Text Styles and Fonts.
Editing Text.
Using LEADER to Create Notations.
SNAP and GRID.
Tutorial 8a Using Text and Text Styles.
Tutorial 8b Using Rotated SNAP and GRID to make a 2D Isometric.
Exercise 8 Practice.
Exercise 8 Architectural.
Exercise 8 Mechanical.
Exercise 8 Wood Millwork.
Exercise 8 Challenger.
9 HATCH, SKETCH, and GRADIENTS.
The BHATCH Command.
Solid Hatches.
Editing Hatches.
The SKETCH Command.
Gradient.
Tutorial 9 HATCH.
Exercise 9 Practice.
Exercise 9 Architectural.
Exercise 9 Wood Millwork.
Exercise 9 Mechanical.
Exercise 9 Challenger.
10 Blocks and Wblocks.
Using Blocks.
The BLOCK Command.
The INSERT Command.
External Blocks.
The WBLOCK Command.
Copy/Paste.
The MINSERT Command.
Editing Blocks.
Blocks, Wblocks, Color, and Layers.
Tutorial 10 BLOCK, WBLOCK, INSERT, and Copy/Paste.
Exercise 10 Practice.
Exercise 10 Mechanical.
Exercise 10a Architectural.
Exercise 10b Architectural.
Exercise 10 Challenger.
11 Setting Up Drawings and Plotting.
Set Up and Scale for Simple 2D Drawings.
Using Blocks to Compile Drawings.
View Titles and Drawing-Related Notations.
Importing Notations.
Using Lineweights.
Plotting.
Tutorial 11a Imperial Example.
Tutorial 11b Metric Example.
Exercise 11 Practice.
Exercise 11 Architectural.
Exercise 11 Mechanical.
Exercise 11 Challenger.
12 Paper Space for 2 Dimensional Drawings.
Paper Space.
Accessing Paper Space.
Scaling Views Within a Drawing.
Layers Within Viewports.
The VPLAYER Command.
Dimensioning in Paper Space.
AutoCAD’s Template Drawings.
Tutorial 12a Imperial Example.
Tutorial 12b Metric Example.
Exercise 12 Practice.
Exercise 12 Architectural.
Exercise 12 Mechanical.
Exercise 12 Wood.
Exercise 12 Challenger.
13 POINTS, DIVIDE, MEASURE, and Inquiry Commands.
Points, Point Display and Point Size Options.
Using DIVIDE and MEASURE.
The SPLINE Command.
Inquiry Commands.
Tutorial 13a Inquiry Commands and SPLINE.
Tutorial 13b MEASURE and DIVIDE with Inquiry Commands.
Exercise 13 Practice.
Exercise 13 Architectural.
Exercise 13 Mechanical.
Exercise 13 Challenger.
14 Attributes.
Introduction.
Attributes for Title Blocks and Notations.
Defining the Attributes.
Editing Attribute Definitions.
Displaying Attributes.
Creating Attributes for Data Extraction.
Editing Attributes.
Data Extraction.
Tutorial 14a Attributes for a Title Block.
Tutorial 14b Defining, Blocking, and Inserting Attributes.
Tutorial 14c Defining, Blocking, and Inserting Attributes.
Exercise 14 Architectural.
Exercise 14 Challenger.
Index .
Drawings



