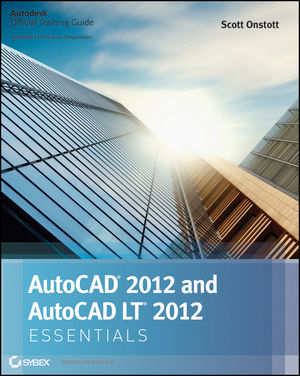|
Textbook
AutoCAD 2012 and AutoCAD LT 2012 EssentialsISBN: 978-1-118-01679-4
Paperback
400 pages
June 2011, ©2011
 This title is out-of-print and not currently available for purchase from this site.
|
Chapter 1 Getting Started 1
Exploring the AutoCAD 2012 for Windows User Interface 1
Exploring AutoCAD’s Graphical User Interface 1
Exploring AutoCAD’s Workspaces 5
The AutoCAD Ribbon 7
Setting Drawing Units 11
The Essentials and Beyond 12
Chapter 2 Basic Drawing Skills 13
Navigating 2D Drawings 13
Drawing Lines and Rectangles 17
Drawing Lines 17
Drawing Rectangles 19
Canceling, Erasing, and Undoing 21
Using Coordinate Systems 22
Using Absolute Coordinates 23
Using Relative Coordinates 23
Using Polar Coordinates 24
Drawing Circles, Arcs, and Polygons 28
Creating Circles 28
Creating Arcs 31
Drawing Polygons 32
Filleting and Chamfering Lines 34
Joining Nonparallel Lines 34
Joining Crossed Lines 35
The Essentials and Beyond 36
Chapter 3 Using Drawing Aids 37
Grid and Snap 37
Ortho and Polar Tracking 40
PolarSnap . 42
Running Object Snaps 44
From Snap 47
Object Snap Tracking 48
The Essentials and Beyond 50
Chapter 4 Editing Entities 51
Creating Selection Sets 51
Creating a Selection Set at the Select Objects: Prompt 51
Creating a Selection Set before Deciding upon a Command 55
Move and Copy 58
Rotate and Scale 61
Arrays 64
Rectangular Arrays 65
Polar Arrays 66
Trim and Extend 69
Lengthen and Stretch 70
Offset and Mirror 72
Grip Editing 74
The Essentials and Beyond . 76
Chapter 5 Shaping Curves 77
Drawing and Editing Curved Polylines 77
Drawing Ellipses 83
Drawing and Editing Splines 85
Working with Control Vertices 86
Working with Fit Points 90
Blending Between Objects with Splines 92
The Essentials and Beyond 94
Chapter 6 Controlling Object Visibility and Appearance 95
Changing Object Properties 95
Setting the Current Layer 98
Altering Objects’ Layer Assignments 101
Controlling Layer Visibility 103
Toggling Layer Status 103
Isolating Layers 106
Saving Layer States 108
Applying Linetype 109
Assigning Properties by Object or by Layer 112
Managing Layer Properties 113
The Essentials and Beyond 116
Chapter 7 Organizing Objects 117
Defining Blocks 117
Drawing a Chair and Defining It as a Block 117
Drawing a Door and Defining It as a Block 121
Inserting Blocks 122
Editing Blocks 126
Editing Block Definition Geometry 126
Assigning Floating Properties 127
Nesting Blocks 130
Exploding Blocks 131
Redefining Blocks 132
Working with Groups 135
The Essentials and Beyond 138
Chapter 8 Hatching and Gradients 139
Specifying Hatch Areas 139
Picking Points to Determine Boundaries 139
Selecting Objects to Define Boundaries 143
Associating Hatches with Boundaries 145
Hatching with Patterns 148
Specifying Properties 148
Separating Hatch Areas 150
Hatching with Gradients 153
The Essentials and Beyond 156
Chapter 9 Working with Blocks and Xrefs 157
Working with Global Blocks 157
Writing a Local Block Definition to a File 157
Inserting a Drawing as a Local Block 160
Redefining Local Blocks with Global Blocks 163
Searching for Content Across Multiple Drawings 165
Storing Content on Tool Palettes 169
Referencing External Drawings and Images 171
The Essentials and Beyond 176
Chapter 10 Creating and Editing Text 177
Creating Text Styles 177
Writing Lines of Text 179
Creating Text to Fit 179
Justifying Text 181
Transforming and Creating Text 182
Writing and Formatting Paragraphs of Text Using MTEXT 184
Editing Text 187
Editing Content and Properties 187
Working with Columns 188
The Essentials and Beyond 190
Chapter 11 Dimensioning 191
Styling Dimensions 191
Adding Dimensions 196
Using Inquiry Commands 197
Adding Dimension Objects 199
Adding and Styling Multileaders 203
Editing Dimensions 205
The Essentials and Beyond 208
Chapter 12 Keeping In Control with Constraints 209
Working with Geometric Constraints 209
Applying Dimensional Constraints and Creating User Parameters 212
Constraining Objects Simultaneously with Geometry and Dimensions 216
Making Parametric Changes to Constrained Objects 218
The Essentials and Beyond 220
Chapter 13 Working with Layouts and Annotative Objects 223
Creating Annotative Styles and Objects 223
Working with Annotative Text 224
Working with Annotative Dimensions 227
Creating Layouts 229
Adjusting Floating Viewports 232
Working on Layout1 232
Working on Layout2 234
Overriding Layer Properties in Layout Viewports 237
Drawing on Layouts 241
The Essentials and Beyond 244
Chapter 14 Printing and Plot ting 247
Configuring Output Devices 247
Setting Up a System Printer 248
Setting Up an AutoCAD Plotter 248
Creating Plot Style Tables 252
Using Plot Style Tables 255
Configuring New Drawings for Named Plot Style Tables 255
Assigning Plot Styles by Layer or by Object 258
Plotting in Modelspace 260
Plotting Layouts in Paperspace 264
Exporting to an Electronic Format 267
The Essentials and Beyond 268
Chapter 15 Storing, Presenting, and Extracting Data 271
Defining Attributes and Blocks 271
Inserting Attributed Blocks 275
Editing Table Styles and Creating Tables 278
Using Fields in Table Cells 282
Editing Table Data 285
The Essentials and Beyond 290
Chapter 16 Navigating 3D Models 293
Using Visual Styles 293
Working with Tiled Viewports 297
Navigating with the ViewCube 299
Orbiting in 3D 301
Using Cameras 302
Navigating with SteeringWheels 305
Saving Views 307
The Essentials and Beyond 310
Chapter 17 Modeling in 3D 311
Creating Surface Models 311
Making Planar Surfaces 311
Revolving 2D Profile into a 3D Model 313
Sweeping Out 3D Geometry 314
Extruding 2D Geometry into 3D 316
Editing Surface Models 317
Trimming Surfaces with Other Surfaces 318
Projecting Edges on Surfaces 319
Trimming Surfaces with Edges 321
Creating Solid Models 323
Extruding Solid Objects 323
Lofting Solid Objects 327
Editing Solid Models 328
Performing Boolean Operations 328
Editing Solids 331
Smoothing Meshes 334
The Essentials and Beyond 336
Chapter 18 Presenting Your Design 337
Assigning Materials 337
Placing and Adjusting Lights 342
Adding Artificial Lights 342
Simulating Natural Light 348
Creating Renderings 349
The Essentials and Beyond 353
Appendix AutoCAD Certification 355
Index 365



