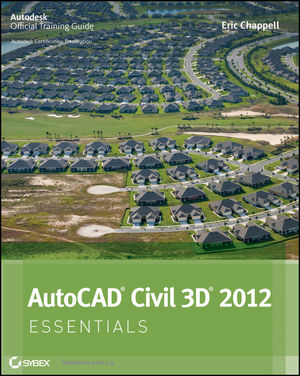|
Textbook
AutoCAD Civil 3D 2012 EssentialsISBN: 978-1-118-01678-7
Paperback
384 pages
June 2011, ©2011
 This title is out-of-print and not currently available for purchase from this site.
|
1 Navigating the Civil 3D User Interface.
2 Leveraging a Dynamic Environment.
3 Establishing Existing Conditions Using Survey Data.
4 Modeling the Existing Terrain Using Surfaces.
5 Designing in 2D Using Alignments.
6 Displaying and Annotating Alignments.
7 Designing Vertically Using Profiles.
8 Displaying and Annotating Profiles.
9 Designing in 3D Using Corridors.
10 Creating Cross Sections of the Design.
11 Displaying and Annotating Cross Sections.
12 Designing and Analyzing Boundaries using Parcels.
13 Displaying and Annotating Parcels.
14 Designing and Analyzing Pipe Networks.
15 Displaying and Annotating Pipe Networks.
16 Designing New Terrain.
17 Analyzing, Displaying, and Annotating Surfaces.
18 From Design to Construction.



