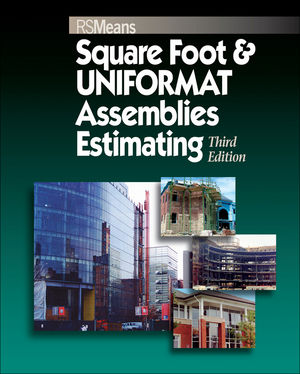Square Foot and UNIFORMAT Assemblies Estimating, 3rd EditionISBN: 978-0-87629-018-7
Paperback
370 pages
August 2001
 This is a Print-on-Demand title. It will be printed specifically to fill your order. Please allow an additional 10-15 days delivery time. The book is not returnable.
|
||||||
Introduction.
How to Use This Book.
Chapter 1: Types of Estimates.
Four Types of Estimates.
Time and Cost of Estimating.
Chapter 2: Square Foot and Cubic Foot Estimates.
Using Square Foot/Cubic Foot Cost Data.
Some Examples.
Conclusion.
Chapter 3: Developing Structural Loads.
Developing Loads.
Assembly Versatility.
Soil Bearing Capacity.
Load Requirements.
Conclusion.
Assemblies Estimate: Three-Story Office Building.
Chapter 4: Substructure.
Spread Footings.
Concrete Piers.
Strip Footings.
Grade Beams.
Piles, Pile Caps, and Caissons.
Slab on Grade.
Assemblies Estimate: Three-Story Office Building.
Chapter 5: Superstructure.
Elevated Floor Assemblies.
Considerations in Selecting Foundation and Framing Systems.
Small versus Large Concrete Building.
Assemblies Estimate: Three-Story Office Building.
Chapter 6: Exterior Closure.
The Effects of Energy Requirements.
Exterior Wall Systems.
Assemblies Estimate: Three-Story Office Building.
Chapter 7: Roofing.
Selecting a Roof Assembly.
Calculation of Roof Area.
Flashing.
Roof Deck Insulation.
Conclusion.
Assemblies Estimate: Three-Story Office Building.
Chapter 8: Interiors.
Partitions.
Stairs.
Wall and Floor Finishes.
Assemblies Estimate: Three-Story Office Building.
Chapter 9: Conveying Systems.
Selecting and Estimating Elevators.
Safety.
Speed and Capacity.
Traffic.
Sizing Elevators.
Freight Elevators.
Service Elevators.
Federal Requirements.
Cost of Elevators.
Assemblies Estimate: Three-Story Office Building.
Chapter 10: Plumbing.
Estimating Plumbing Systems.
Assemblies Estimate: Three-Story Office Building.
Chapter 11: Heating, Ventilation, and Air Conditioning.
Heating.
Air Conditioning.
Quality and Complexity.
Assemblies Estimate: Three-Story Office Building.
Chapter 12: Fire Protection.
Classes of Fires.
Standpipes.
Sprinkler Systems.
Occupancy Hazards.
Assemblies Estimate: Three-Story Office Building.
Chapter 13: Electrical.
Budget Square Foot Costs.
Estimating Procedure.
Assemblies Estimate: Three-Story Office Building.
Chapter 14: Equipment, Furnishings, and Special Construction.
Equipment and Furnishings.
Special Construction.
Assemblies Estimate: Three-Story Office Building.
Chapter 15: Building Sitework.
Site Preparation.
Site Improvements.
Site Mechanical and Electrical Utilities.
Earthwork.
Utilities.
Pavements.
Assemblies Estimate: Three-Story Office Building.
Chapter 16: Estimate Summary.
The Installing Contractor’s Overhead and Profit.
General Contractor’s Mark-ups.
Assemblies Estimate: Three-Story Office Building.
Completed Estimate Summary.
Chapter 17: Overview/Estimate Analysis.
Breakdown of Square Foot Costs.
Cost Comparisons.
Component Comparison.
Estimating Accuracy.
Estimate Summary.
A Final Word.
Appendix.
Using UNIFORMAT II in Preliminary Design & Planning.
UNIFORMAT II Levels 3 and 4.
Overview of CostWorks.
Index.



