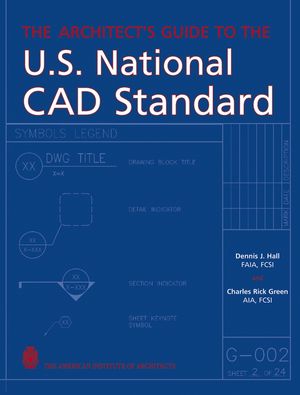The Architect's Guide to the U.S. National CAD StandardISBN: 978-0-471-70378-5
Hardcover
272 pages
March 2015
 |
||||||
About This Book xi
Acknowledgments xiii
Introduction 1
1 Drawing Set Organization 13
2 Sheet Organization 25
3 Schedules 45
4 Drafting Conventions 63
5 Terms and Abbreviations 71
6 Symbols 81
7 Notations 89
8 Code Conventions 115
9 AIA CAD Layer Guidelines 127
10 Plotting Guidelines 137
11 Implementation 147
Appendix A: List of Sheets: Example for Level 1 Discipline Designators 159
Appendix B: List of Sheets: Example for Level 2 Discipline Designators 165
Appendix C: Sheet Keynote Office Master: Example for Architectural Sheets 171
Appendix D: Reference Keynote Office Master: Example for Architectural Sheets 173
Appendix E: Sample CAD Layer Names for Architectural Sheets 215
Appendix F: Supplement to AIA Document G612-2001: Owner’s Instructions to the Architect for Construction Drawing Standards–Part D 217
Glossary 223
Bibliography 237
Index 239



