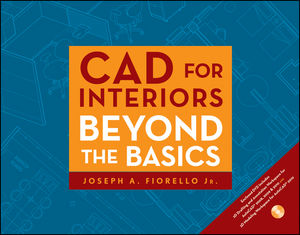CAD for Interiors: Beyond the BasicsISBN: 978-0-470-43885-5
Paperback
192 pages
April 2010
 |
||||||
Acknowledgments.
Introduction.
Chapter 1 ■ Introduci ng the AutoCAD 2D Interface.
AutoCAD 2008.
AutoCAD 2009.
AutoCAD 2010.
Chapter 2 ■ Advanced Drawing and Modifying Commands.
The Draw Toolbar.
The Modify Toolbar.
The Utilities Toolbar.
The Ribbon View Tab.
The Palettes Toolbar.
The Ribbon’s Express Tools Tab.
The Draw Toolbar.
Chapter 3 ■ Advanced Annotation Tools.
Creating an Annotative Text Style.
Creating an Annotative Dimension Style.
Creating an Annotative Multileader Style.
Adding Scale to Annotative Objects.
Chapter 4 ■ Introduci ng Isometric Drawing.
Applying Isometric Settings.
Changing the Isoplane View.
Drawing an Isometric Object with Polar Coordinates.
Drawing an Isometric Object Using Isoplane Views.
Drawing an Isometric Circle.
Chapter 5 ■ Introduci ng AutoCAD 3D Drawing.
The 3D Modeling Workspace.
The 3D Modeling Workspace Ribbon.
Drawing Primitive Shapes.
Navigating the 3D Modeling Workspace.
Creating Solids and Surfaces.
Chapter 6 ■ The Commerci al Office Space.
The Commercial Office Space.
Advanced Layer Tools.
Chapter 7 ■ Starting the Mi llwork Detail Drawings.
The Wood Base Millwork Detail.
The Wood Base Section Detail.
The Wood Shelves and Matching.
Wall-Support Standards Millwork Details.



