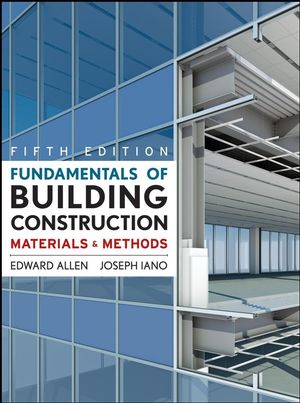Fundamentals of Building Construction: Materials and Methods, 5th EditionISBN: 978-0-470-07468-8
Hardcover
1008 pages
December 2008
 This title is out-of-print and not currently available for purchase from this site.
|
Chapter 1: Making Buildings.
Learning to Build.
Sustainability.
The Work of the Design Professional: Choosing Building Systems.
Construction Standards and Information Resources.
The Work of the Construction Professional: Constructing Buildings.
Trends in the Delivery of Design and Construction Services.
Recurring Concerns.
Chapter 2: Foundations.
Foundation Requirements.
Foundation Settlement.
Earth Materials.
Excavation.
Foundations.
Underpinning.
Retaining Walls.
Waterproofing and Drainage.
Basement Insulation.
Shallow Frost-Protected Foundations.
Backfilling.
Up-Down Construction.
Designing Foundations.
Foundation Design and the Building Codes.
Chapter 3: Wood.
Trees.
Lumber.
Wood Products.
Plastic Lumber.
Wood Panel Products.
Wood Chemical Treatments.
Wood Fasteners.
Manufactured Wood Components.
Types of Wood Construction.
Chapter 4: Heavy Timber Frame Construction.
Combustible Buildings Framed with Heavy Timber.
Lateral Bracing of Heavy Timber Buildings.
Building Services in Heavy Timber Buildings.
Longer Spans in Heavy Timber.
Chapter 5: Wood Light Frame Construction.
History.
Foundations for Light Frame Structures.
Building the Frame.
Variations on in Wood Light Frame Construction.
Wood Light Frame Construction and the Building Codes.
Uniqueness of Wood Light Frame Construction.
Chapter 6: Exterior Finishes for Wood Light Frame Construction.
Protection From the Weather.
Roofing.
Windows and Doors.
Siding.
Chapter 7: Interior Finishes for Wood Light Frame Construction.
Completing the Building Enclosure.
Wall and Ceiling Finish.
Millwork and Finish Carpentry.
Flooring and Ceramic Tile Work.
Finishing Touches.
Chapter 8: Brick Masonry.
History.
Mortar.
Brick Masonry.
Masonry Wall Construction.
Chapter 9: Stone and Concrete Masonry.
Stone Masonry.
Concrete Masonry.
Masonry Wall Construction.
Chapter 10: Masonry Wall Construction.
Types of Masonry Walls.
Spanning Systems for Masonry Bearing Wall Construction.
Detailing Masonry Walls.
Some Special Problems of Masonry Construction.
Masonry and the Building Codes.
Uniqueness of Masonry.
Chapter 11: Steel Frame Construction.
History.
The Material Steel.
Details of Steel Framing.
The Construction Process.
Fireproofing of Steel Framing.
Longer Spans in Steel.
Composite Columns.
Chapter 12: Light Gauge Steel Frame Construction.
The Concept of Light Gauge Steel Construction.
Framing Procedures.
Other Common Uses of Light Gauge Steel Framing.
Advantages and Disadvantages of Light Gauge Steel Framing.
Light Gauge Steel Framing and the Building Codes.
Chapter 13: Concrete Construction.
History.
Cement and Concrete.
Making and Placing Concrete.
Formwork.
Reinforcing.
Concrete Creep.
Prestressing.
Innovations in Concrete Construction.
ACI 301.
Chapter 14: Sitecast Concrete Framing Systems.
Casting a Concrete Slab on Grade.
Casting a Concrete Column.
One-Way Floor and Roof Framing Systems.
Two-Way Floor and Roof Framing Systems.
Concrete Stairs.
Sitecast Posttensioned Framing Systems.
Selecting a Sitecast Concrete Framing System.
Innovations in Sitecast Concrete Construction.
Architectural Concrete.
Longer Spans in Sitecast Concrete.
Designing Economical Sitecast Concrete Buildings.
Sitecast Concrete and the Building Codes.
Uniqueness of Sitecast Concrete.
Chapter 15: Precast Concrete Framing Systems.
Precast, Prestressed Concrete Structural Elements.
Assembly Concepts for Precast Concrete Buildings.
Joining Precast Concrete Elements.
The Construction Process.
Precast Concrete and the Building Codes.
Uniqueness of Precast Concrete.
Chapter 16: Roofing.
Low-Slope Roofs.
Steep Roofs.
Sustainable Roofing.
Roofing and the Building Codes.
Chapter 17: Glass and Glazing.
History.
The Material Glass.
Glazing.
Glass and Energy.
Chapter 18: Windows and Doors.
Windows.
Doors.
Safety Considerations in Windows and Doors.
Fenestration Testing and Standards.
Chapter 19: Designing Exterior Wall Systems.
Design Requirements for the Exterior Wall.
Conceptual Approaches to Watertightness in the Exterior Wall.
Sealant Joints in the Exterior Wall.
Basic Concepts of Exterior Wall Systems.
Curtain Wall Testing and Standards.
The Exterior Wall and the Building Codes.
Chapter 20: Cladding with Masonry and Concrete.
Masonry Veneer Curtain Walls.
Stone Curtain Walls.
Precast Concrete Curtain Walls.
Exterior Insulation and Finish System.
Future Directions in Masonry and Stone Cladding.
Chapter 21: Cladding with Metal and Glass.
Aluminum Extrusions.
Aluminum and Glass Framing Systems.
Modes of Assembly.
The Rainscreen Principle in Metal-and-Glass Cladding.
Expansion Joints in Metal-and-Glass Walls.
Sloped Glazing.
Chapter 22: Selecting Interior Finishes.
Installation of Mechanical and Electrical Services.
The Sequence of Interior Finishing Operations.
Selecting Interior Finish Systems.
Trends in Interior Finish Systems.
Chapter 23: Interior Walls and Partitions.
Types of Interior Walls.
Framed Partition Systems.
Masonry Partition Systems.
Wall and Partition Facings.
Chapter 24. Finish Ceilings and Floors.
Finish celings.
Types of ceilings.
Considerat5inos of Sustainability In Fini8sh Celings and Floors.
Finish Flooringt.
Types of Finish Flooring Materials.
Flooring Thickness.
Appendix.
Glossary.
Index.



